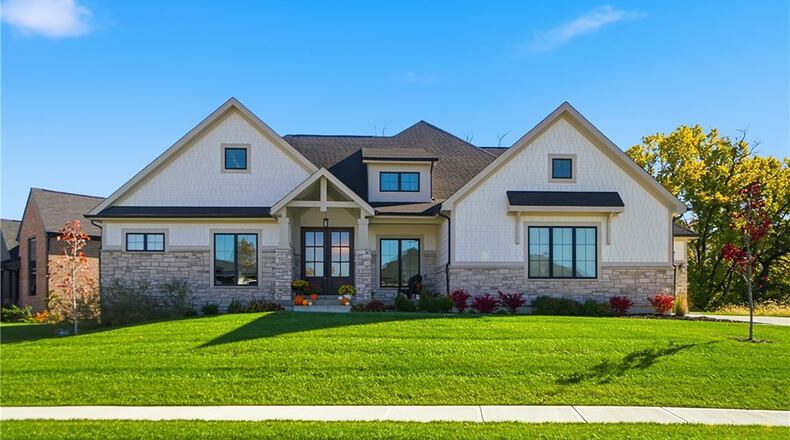Inside, the foyer has a decorative chandelier, wood beams and hardwood floors and there is a guest closet around the corner. To the left is a home office with hardwood floors, an accent wall with wainscotting, recessed lighting and a decorative ceiling light.
The foyer ends with an open concept great room, dining room and kitchen. Hardwood floors flow throughout this space. The great room has a stone gas fireplace, decorative chandelier and recessed lighting.
The kitchen has custom-built cabinets, recessed lighting, granite countertops and a tile backsplash. There is an island with bar seating and pendant lighting above. Stainless appliances include a French door refrigerator, dishwasher, a drawer microwave and a gas range. There is a walk-in pantry, also with hardwood floors.
The dining room is at the end of the kitchen and has a decorative chandelier and sliding glass doors accessing the covered deck.
Off the kitchen is a mud room with a built-in bench and garage access and a laundry room. The laundry room has tile flooring, built in cabinets and a sink, a paneled accent wall with hooks and shelving.
A first-floor bedroom is also nearby. It has neutral carpeting and a ceiling light and an ensuite bathroom. The bathroom has tile flooring, a walk-in shower with glass doors and a walk-in closet with carpeting.
On the opposite side of the home is a half bathroom and the primary bedroom suite. The half bathroom has tile flooring, a wood vanity and a tile accent wall. The primary bedroom has a tray ceiling, recessed lighting, a ceiling fan and an accent wall with wainscotting. It has neutral carpeting.
The ensuite bathroom has tile flooring, a double custom vanity, an oversized walk-in tile shower with half glass wall and a linen closet. There is a walk-in closet off the bathroom with carpeting and recessed lighting.
A carpeted staircase off the foyer has vaulted ceilings and a chandelier. Wainscotting lines the walls and the steps lead down to the finished basement. It has an entertainment room, two bedrooms with a full bath in between, an additional half bathroom and a flex room with closet.
The entertainment room has luxury vinyl plank flooring, recessed lighting, a kitchenette with a beverage cooler and sink, and a brick accent wall. The half bathroom has tile flooring and a wood vanity.
A hallway off the recreation room leads to two bedrooms (with egress) and a full bathroom. The bedrooms both have neutral carpeting, ceiling lights and walk in closets. The shared bathroom has a double vanity, tile flooring, a tub/shower combination and built in cabinet.
The flex room has LVP flooring and recessed lighting. There is also an unfinished utility room and additional unfinished area for storage.
The house sits on a .36-acre lot. The covered deck off the breakfast area is raised, has railings and a staircase leading down to the yard, which is tree lined. The home also has an irrigation system.
MORE DETAILS
Price: $975,000
Contact: Kunal Patel, Glasshouse Realty Group, 937-248-3061, Kunal@kunalpatelgroup.com
About the Author





